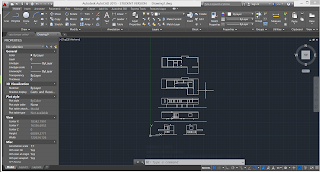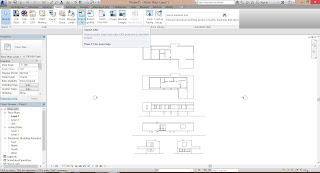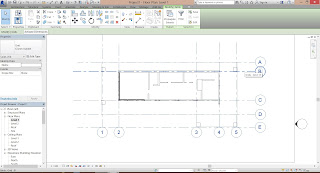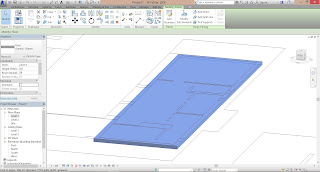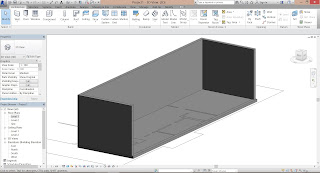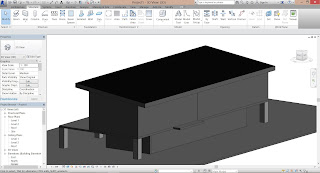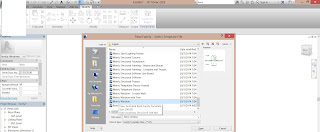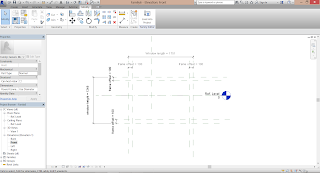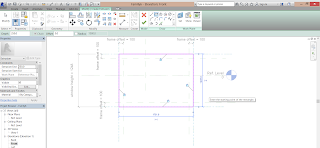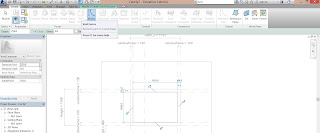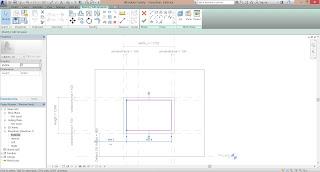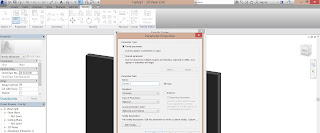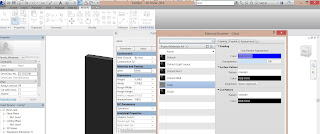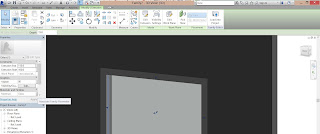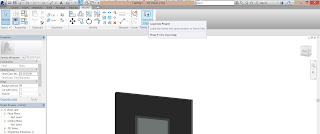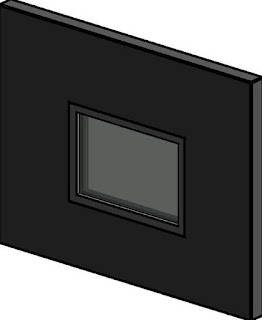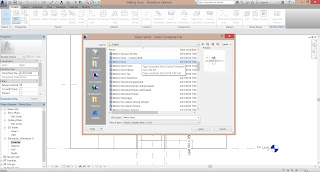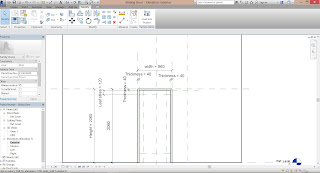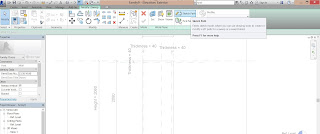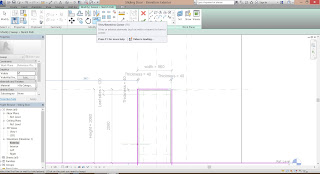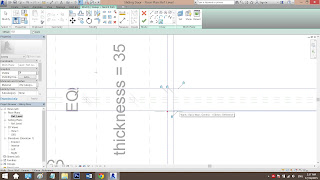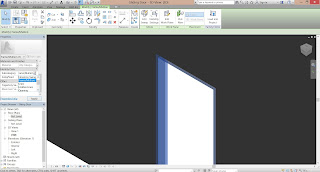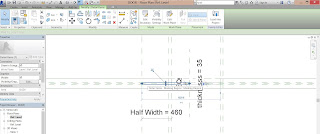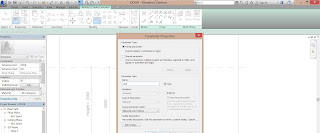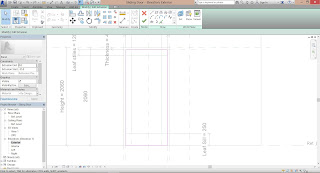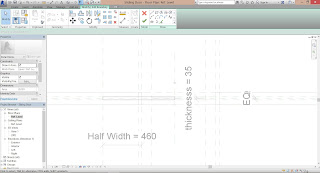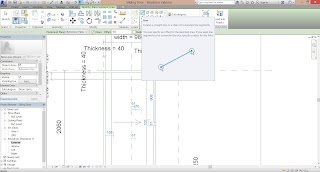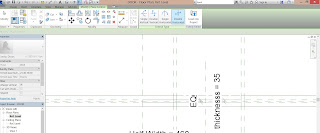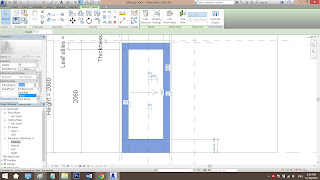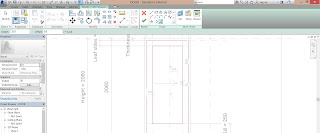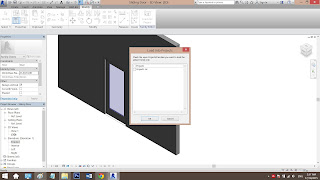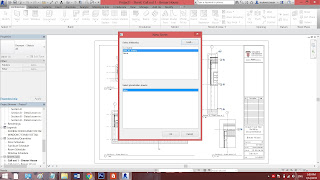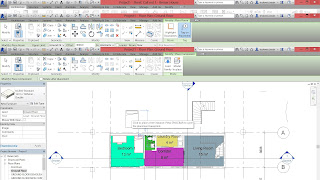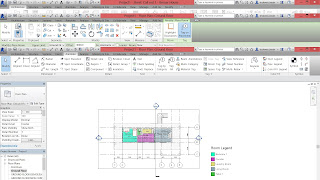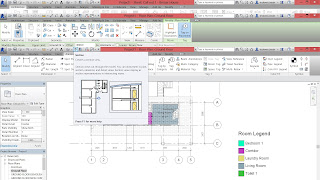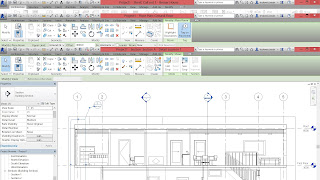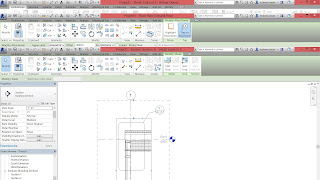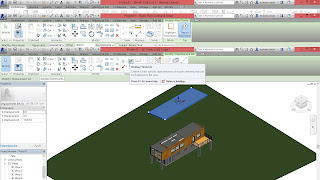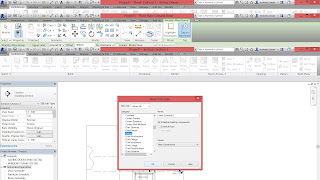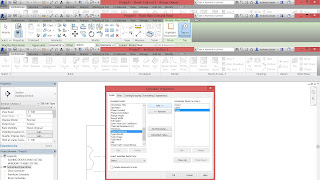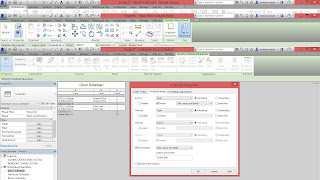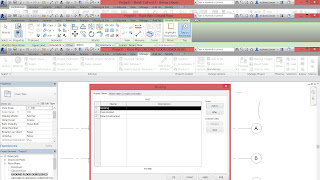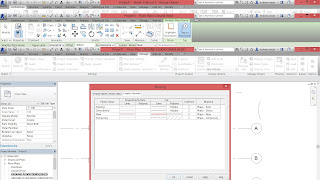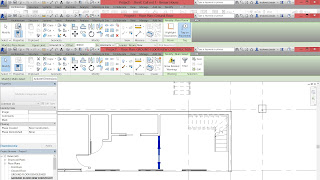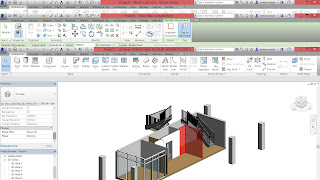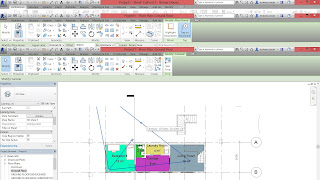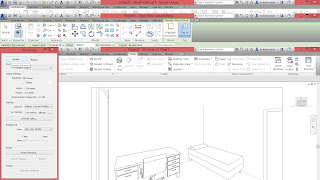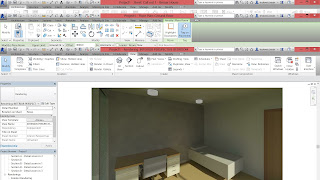Project 01: Case Study: Basic building design strategies
Objectives
The objectives of this project are:
• To identify and define the principles of heat transfer in relation to building and people
• To understand what is thermal comfort and discuss factors relating to thermal comfort
• To analyze the effect of thermal comfort factors in a person and in a space
• To be able to criticize design of the space in terms of thermal comfort by referring to MS1525 , UBBL, GBI and Green Mark standards.
Learning Outcomes
Upon successful completion of the module, students will be able to:
1. Identify environmental conditions related to site conditions, climate, etc.
2. Explain the effects of the sun on the thermal performance of buildings
3. Explain the effect of insulation, thermal mass and air movement on thermal performance of buildings.
Group work with maximum 6 students is required to:
• Choose a building that would best showcase the basic building design for thermal comfort. Record and analyse the existing condition in terms of thermal comfort.
• Explain how the thermal environment of your case study is affected from natural and man-made factors.
• Have a thorough research on the basic design strategies (2), the principles and details needed for these basic design strategies to perform best in tropical climate and to achieve thermal comfort in this building/space.
• Identify two (2) basic design strategies (sun shading & passive ventilation) that have been designed for this building. And photograph the interior ambiances and outline the thermal comfort.
• Explicitly detail visuals and narrate strategies that accompany these basic building designs.
• Research should contain the following:
a. Building Introduction (images, pictures, diagrams, drawings and description)
b. Site analysis; micro (wind, sun, topography, etc.)
c. Thermal Analysis
d. Concept and analysis of building’s basic design strategies. Design features used in each building and elaborate the effect and importance of it.
e. Appropriate visuals and diagrams (tables, charts, etc.) with appropriate referencing and citation where applicable.
INTRODUCTION
In a group of 6, we are given a building in Singapore and went for a site visit trip to the building to observe and record the data's about the building.
Building Given :
NTU LEARNING HUB
NTU LEARNING HUB
Final Board:
Reflection:
In this project, I have really learnt a lot of building science knowledge that every architect should consider when designing a building. I've also had a vision of how architects from other country think and considerate when designing a building that is sustainable and green, which I've never thought of throughout my studies. All these knowledge I believe it will be very helpful for me to design my final project and also further projects.
The main things that I think it will be very useful is the study of sun-path and wind rose diagram, which every building design should consider as it really affects the feeling of occupant in a building. With high understanding of these knowledge I've learnt how to avoid and modify my building design to create a better space for others.
Besides all these building science knowledge, I've created the 3D model for NTU Learning Hub by using Rhinoceros 3D and Revit. This also helped in enhancing my 3D modelling skills that will help me for most of the other modules throughout my study in architecture.































