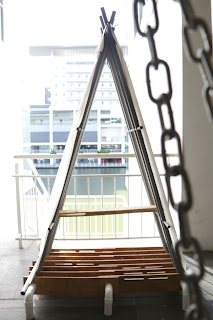Project 1: Shelter for ONE
THE TRANSHELTER
The first project of Building Construction 2 requires us to build a shelter for individual use by using recycled materials. In a group of 6, we are require to design a shelter out of our understanding among how the forces and load goes in a structure, yet the final product has to be elevated 5 inches from the ground and able to support weight of 60kg for at least 1 minute.
Our design concept is to design a shelter that is fold-able to let it easier to carry and keep. Its named TRANSHELTER which brings a meaning that is a transformational shelter.
Group Member
Me, Chew Ung Heng, Tan Kai Choong, Tsang Hao Ren and Yap Kar Juen
Outcome
Closed
 |
| Closer front view. |
 |
| Front view |
 |
| Side View |
 |
| Perspective View |
Opened
 |
| Front View |
 |
| Side View |
 |
| Side View with curtains opened. |
 |
| Front View with curtain opened. |
Details of Construction
How it looks when used
Reflection
We had really put a lot of efforts in this project, in the busy week of submissions spending nights doing it, although the results wasn't as good but I really believe that what we have learnt is worth more than that. In this project, we had faced numerous problems and obstacles to let is fold and meeting the requirement of the project brief. Everyone of us had really contributed all of us to let our hard work born with full of blood and tears. I can really tell that I understood how the force goes and how to create a structure that is stable.
Project 02: Understanding the structures in Surface and Solid Construction
In group same as the first project, this time we are required to choose a building that exists which consists of solid and surface construction. Then, we are required to carry out a case study on it about how the structure works. For submission, we have to produce a physical model telling how the structure works in detail and also a report of our research and model progress.
Chosen building:
Bubble: Hirshhorn Museum and Sculpture Garden
Physical Model
Our physical model is a sectional model that mainly showing the pneumatic bubble structure in the middle of the building and how it's solid structure such as the beams and floor slabs work.
The membrane structure we are made using Resin applied on a balloon with fillings to create the shape we wanted, then leave it to be dried out hence forming a hard structure which is transparent and curvy in shape.
Report Link
http://www.slideshare.net/tsanghaoren/report-50402117
Reflection
In this project, we had learnt how does a solid and surface construction works in a building. In detail we had known that how important that a structure was to support a whole building.
Besides that, we had also tried to create the surface membrane out of a unusual material, which is the resin. To create the balloon shaped membrane we had really failed for more than 10 times, and finally a product that is presentable. I really think that architecture is not only about designing, its about problem solving, as we might met a lot of trouble during designing and also creating something.
Project 1: Shelter for ONE THE TRANSHELTER The first project of Building Construction 2 requires us to build a shelter for indiv...




















































