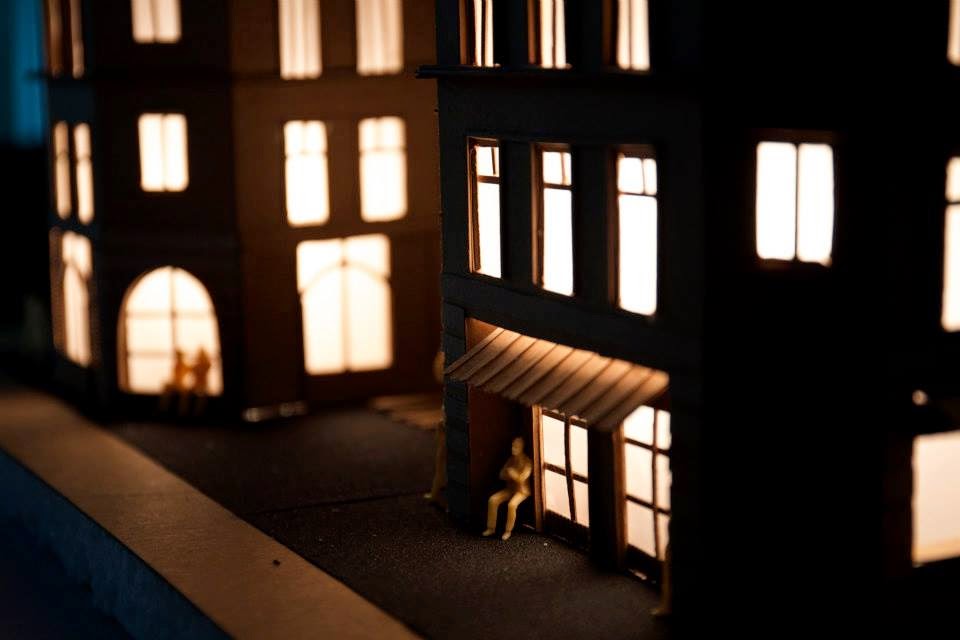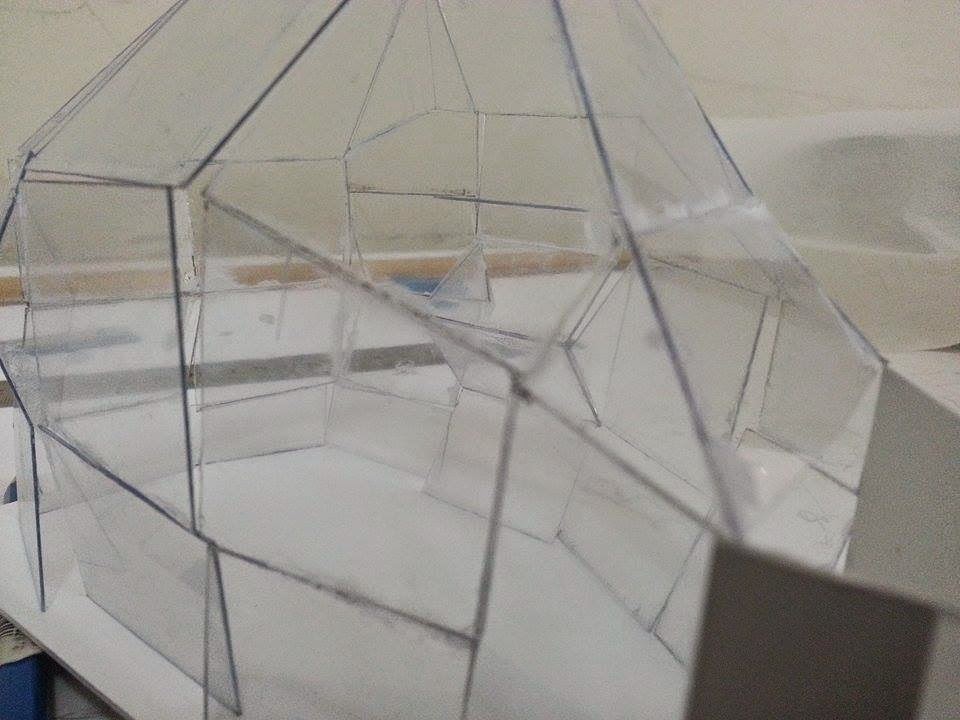The one and only project for Environmental Sustainable Design. In this project we are required to engage to one which is required help from the community which is neglected in a group of 10.
The objectives of this assignment are as follows:
1. To increase awareness of current environmental issues locally
2. To induce creativity in attempting to explore the current environmental circumstances
3. To allow students to explore the opportunity to work with the community and for the community
4. To create awareness of the importance of creating and environmentally sustainable product/design/services
5. To be able to understand and explain the principles of sustainability from environmental and social perspective
Learning Outcomes of this Project
Explore the concept of environmental and ecological sustainability
1. Produce a complete documentation of the entire project from proposal up to completion
2. Produce a multi media presentation on the issue and process taken to resolve the issue
3. To be able to demonstrate problem-solving skills
4. Recognise role and responsibility of an architect towards environment and society.
5. Exemplify creativity in attempting to explore the current environmental circumstances
Submission Requirement
The project asks for two outcomes
o A4 hardcopy report of the project + A2 research poster summarizing the project
o Multimedia presentation of the entire project from proposal to completion
Other general requirements
Digital copies.
Visuals / Photos used in the submission must be clear and well communicated.
DO NOT PLAGIARISE- copy design from anywhere
Referencing (MUST) for information and sources
In this project, due to some reason we are left out among other groups and thus forming a group of 5 instead of 10 but then required to produce a 10 person work. Our site finding had keep on being postpone and ignored by our targets, either telling us they will call back to confirm with us or they are too busy for us, making our starting of a project becomes very late and a mess. which later on became a very stressful thing for us.
Throughout the project we really struggled a lot, with such less members, all of us had to work together in almost every work, from the start to the end. Luckily I have these good members with me, they are all very responsible and hardworking people. Every meeting and work they did show up from the start till the end.
The site we engage to is a orphanage located in USJ, City Revival Boys' Home.
https://www.youtube.com/watch?v=lxJurLxWVBk < ViDEO LINK














































